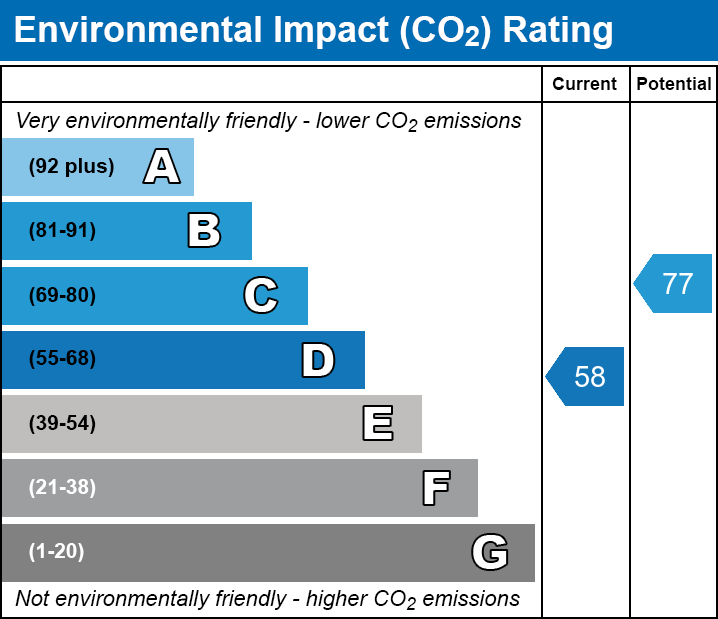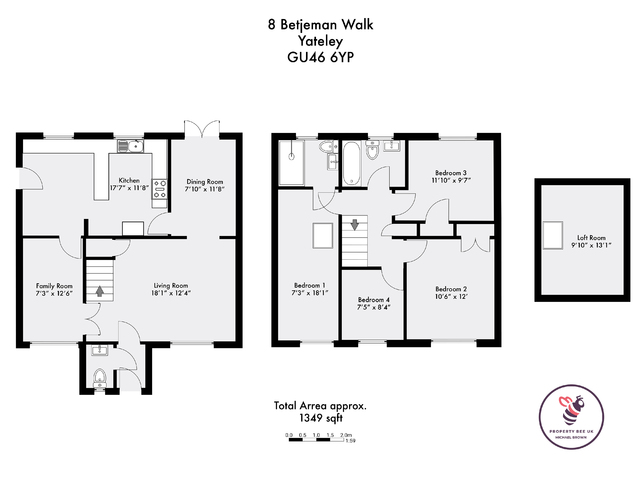Guide Price £535,000
4 beds 2 baths
Available
Betjeman Walk, Yateley, Hampshire, GU46
Features
Summary
UNEXPECTEDLY BACK TO THE MARKET - 30/6/25.
A MODERN FOUR BEDROOM FAMILY HOME
THE OWNERS HAVE FOUND A PROPERTY
Description
UNEXPECTEDLY BACK TO THE MARKET - 30/6/25.
A MODERN FOUR BEDROOM FAMILY HOME
THE OWNERS HAVE FOUND A PROPERTY
MARKETED BY MICHAEL BROWN
Are you a family looking for a fully modernised 4 bedroom home, situated in a quiet cul-de-sac on one of Yateley's most popular estate locations? This is Betjeman Walk!
The property has been fully updated by the current owners over the last few years from top to bottom, both internally and externally. Cosmetically the property is in fabulous order, and offers superb living space for the modern family.
Downstairs, the living room is of an excellent size, comfortably accommodating a large sofa with side units. The space is bright and the electric fire offers an ambient centre piece of an eve. Open plan to the space, is the dining area comfortably accommodating a 6 seated table, with the room offering a bright double aspect with patio doors on to the rear garden. The kitchen/breakfast room is beautifully finished offering plenty of workspace and an abundance of storage. There is space for a range of white standing goods, while a decent range of integral appliances are offered. The garage has been converted which offers a versatile living reception space, currently used as a playroom.
Upstairs you have 4 bedrooms, with one single used as a nursery and 3 doubles. The main bedroom offers room for a very large based king-size bed, two wardrobes and chest of drawers. The room benefits from en-suite, which has been newly fitted and offers a low flush toilet, cabinet mounted basin and walk in shower. It is worth noting, this room was previously used as a guest room by the previous owners, with Bedroom two was previously the main bedroom before extension work had taken place. This is a great size, comfortably accommodating twin beds and benefiting from built in wardrobe space. Bedroom three offers a cabin bed and also built in wardrobe space. The bathroom is modern and of a neutral colour, and comprises a low flush toilet, cabinet mounted basin and paneled bath.
Outside, you have ample parking to the front, with scope for more. There is side access to the rear garden which has been newly landscaped and has been laid predominantly to artificial grass and patio, offering a nice easy maintenance garden.
As for the location, Yateley is a lovely town, with a real community spirit and this property finds itself situated in a convenient location with a wonderful balance between urban and rural. You have the amazing open green spaces of Yateley Common Country Park a stones throw away, great for walks, bike rides and running. You have the local conveniences of Yateley Village just a 15 minute walk away and also Waitrose supermarket 10 minutes away. Should this property suit a young couple with a child, you are less then a 5 minute walk from Infant, Junior and Senior Schools. In addition there is easy road access to major road (M3 & A30) and rail links (Farnborough & Fleet, quick service into London Waterloo in just 38 minutes) , as well as being a 5 minute walk from a local bus route.
Utilities, Rights, Easements & Risks
Utility Supplies
| Electricity | Ask Agent |
|---|---|
| Water | Ask Agent |
| Heating | Ask Agent |
| Broadband | Ask Agent |
| Sewerage | Ask Agent |
Rights & Restrictions
| Article 4 Area | Ask Agent |
|---|---|
| Listed property | Ask Agent |
| Restrictions | Ask Agent |
| Required access | Ask Agent |
| Rights of Way | Ask Agent |
Risks
| Flooded in last 5 years | Ask Agent |
|---|---|
| Flood defenses | Ask Agent |
| Flood sources | Ask Agent |
Additional Details
EPC Charts























