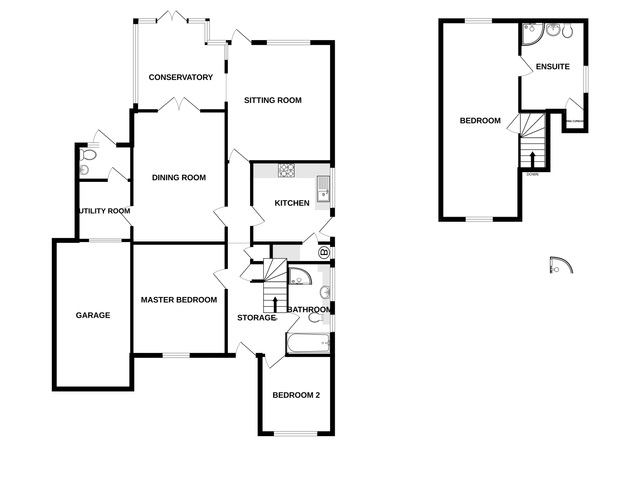£650,000
3 beds 1 bath 1 garage
Available
Mallowry, Upper Basildon, Reading, Berkshire
Features
Summary
Situated within the sought after village of Upper Basildon within an area of ‘Outstanding Natural Beauty’ sits this well presented and excellent sized 3 bedroom detached ‘Chalet’ home.
The property boasts spacious living accommodation spread over two floors and features a large rear aspect living room, separate dining room, refitted kitchen, utility room, garden access cloakroom,four piece bathroom suite, front aspect bedrooms, and a large bright and airy master bedroom with en suite shower room, conservatory.
Externally boasts driveway parking for 3 cars leading to garage, mature, well tended front and rear gardens with different entertaining spaces.
This property has to be viewed to appreciate what a wonderful home it is.
Description
Situated within the sought after village of Upper Basildon within an area of ‘Outstanding Natural Beauty’ sits this well presented and excellent sized 3 bedroom detached ‘Chalet’ home.
The property boasts spacious living accommodation spread over two floors and features a large rear aspect living room, separate dining room, fitted kitchen, utility room, garden access W.C., four piece family bathroom suite, front aspect bedrooms, and a large bright and airy master bedroom with en suite shower room, conservatory.
Externally boasts driveway parking for 3 cars leading to garage, mature, well tended front and rear gardens with different entertaining spaces.
This property has to be viewed to appreciate what a wonderful home it is.
Utilities, Rights, Easements & Risks
Utility Supplies
| Electricity | Ask Agent |
|---|---|
| Water | Ask Agent |
| Heating | Ask Agent |
| Broadband | Ask Agent |
| Sewerage | Ask Agent |
Rights & Restrictions
| Article 4 Area | Ask Agent |
|---|---|
| Listed property | Ask Agent |
| Restrictions | Ask Agent |
| Required access | Ask Agent |
| Rights of Way | Ask Agent |
Risks
| Flooded in last 5 years | Ask Agent |
|---|---|
| Flood defenses | Ask Agent |
| Flood sources | Ask Agent |
















