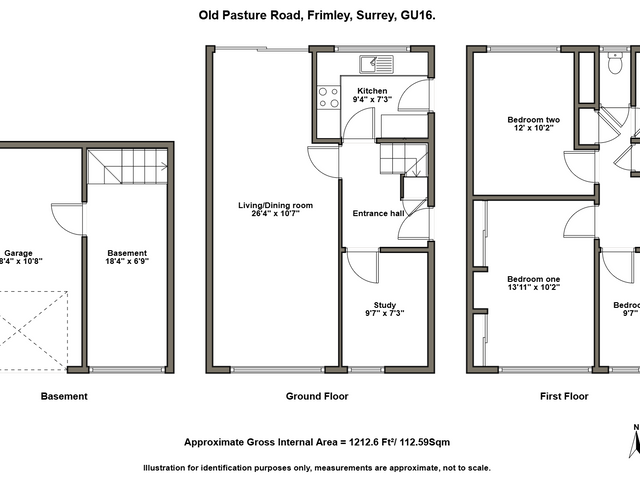Offers Over £400,000
3 beds 1 bath 1 garage
SSTC
Old Pasture Road, Frimley, Camberley, Surrey
Features
Summary
Property Bee are delighted to present this fantastic 3/4 bedroom semi-detached family home, located in one of Frimley’s most desirable residential areas and within close proximity to the highly regarded Tomlinscote and Ravenscote schools, as well as a range of other local amenities.
Description
Property Bee are delighted to present this fantastic 3/4 bedroom semi-detached family home, located in one of Frimley’s most desirable residential areas and within close proximity to the highly regarded Tomlinscote and Ravenscote schools, as well as a range of other local amenities.
Set across three floors, the property offers generous and versatile accommodation, ideal for growing families. While requiring light modernisation throughout, it provides an excellent opportunity to create a home tailored to your own taste and style.
On entering the property, you are greeted by a welcoming entrance hallway leading to a separate kitchen with garden views and side access, a spacious double-aspect living/dining room, and an additional study or fourth bedroom depending on your needs.
Upstairs, there are three well-proportioned bedrooms, two of which are comfortable doubles, along with a family bathroom and separate WC.
The lower ground floor is accessed via stairs beneath the hallway and features a practical utility area along with access to a single garage.
Externally, the property boasts a beautifully established rear garden measuring approximately 90 feet in length. The garden is tiered with lawned areas, mature borders, and side access. To the front, there is driveway parking providing space for multiple vehicles.
Utilities, Rights, Easements & Risks
Utility Supplies
| Electricity | Ask Agent |
|---|---|
| Water | Ask Agent |
| Heating | Ask Agent |
| Broadband | Ask Agent |
| Sewerage | Ask Agent |
Rights & Restrictions
| Article 4 Area | Ask Agent |
|---|---|
| Listed property | Ask Agent |
| Restrictions | Ask Agent |
| Required access | Ask Agent |
| Rights of Way | Ask Agent |
Risks
| Flooded in last 5 years | Ask Agent |
|---|---|
| Flood defenses | Ask Agent |
| Flood sources | Ask Agent |




















