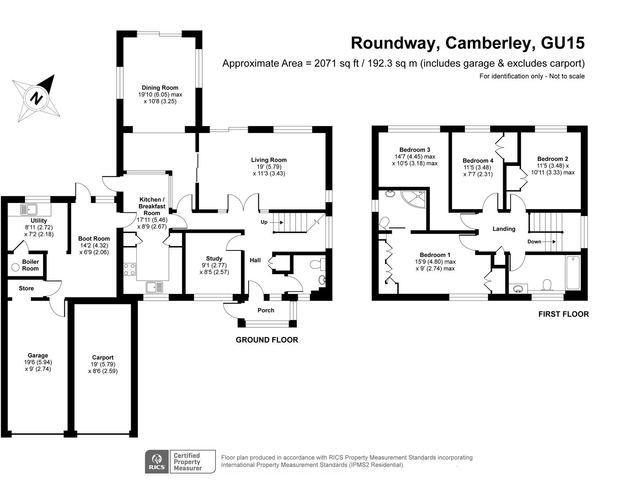Offers Over £700,000
4 beds 2 baths 1 garage
Available
Roundway, Camberley, Surrey
Features
Summary
Property Bee are delighted to present this fantastic four-bedroom detached family home, enviably positioned in one of Camberley’s most desirable locations and just a stone’s throw from popular local schools, shops, parks, and other amenities. Excellent transport links are also within easy reach, including the M3, A30, and a selection of nearby train stations.
Description
Property Bee are delighted to present this fantastic four-bedroom detached family home, enviably positioned in one of Camberley’s most desirable locations and just a stone’s throw from popular local schools, shops, parks, and other amenities. Excellent transport links are also within easy reach, including the M3, A30, and a selection of nearby train stations.
Boasting over 2,000 square feet of well-balanced accommodation, this spacious home is perfect for growing families and those looking to settle into a sought-after community.
As you enter through the front porch, you’re welcomed by a bright and airy hallway that leads to a large dual-aspect living room complete with garden views, direct access to the patio, and a charming gas burner that creates a cosy focal point. The separate dining room also enjoys panoramic views of the rear garden, ideal for entertaining or relaxed family meals.
The well-equipped kitchen/breakfast room offers ample worktop space and integrated appliances, while a separate utility room and boot room add everyday convenience. A garage and carport complete the practical ground floor layout.
Upstairs, you’ll find four generously sized bedrooms. Three benefit from built-in wardrobes, while the spacious master bedroom boasts its own en-suite bathroom. A modern family bathroom, large airing cupboard, and loft access via the landing add further appeal. A stunning feature window extends from the ground floor to the top landing, flooding the stairs and hallway with natural light.
Outside, the property offers driveway parking, double garage and a beautifully maintained rear garden extending to approximately 0.23 acres, providing plenty of space to relax, entertain, or let the kids run free.
Utilities, Rights, Easements & Risks
Utility Supplies
| Electricity | Ask Agent |
|---|---|
| Water | Ask Agent |
| Heating | Ask Agent |
| Broadband | Ask Agent |
| Sewerage | Ask Agent |
Rights & Restrictions
| Article 4 Area | Ask Agent |
|---|---|
| Listed property | Ask Agent |
| Restrictions | Ask Agent |
| Required access | Ask Agent |
| Rights of Way | Ask Agent |
Risks
| Flooded in last 5 years | Ask Agent |
|---|---|
| Flood defenses | Ask Agent |
| Flood sources | Ask Agent |
Additional Details
EPC Charts


























