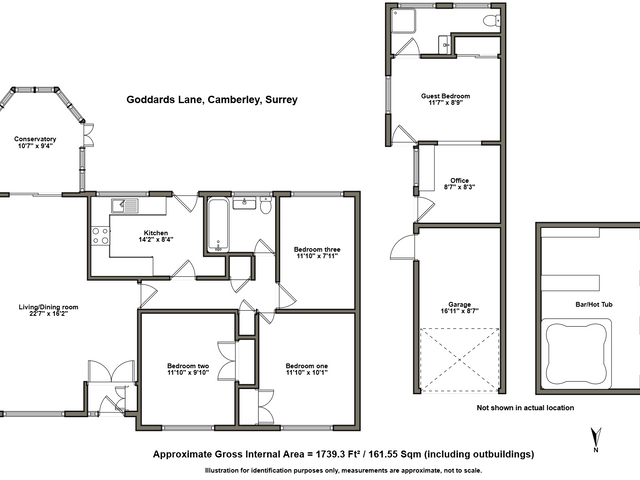Offers Over £600,000
3 beds 1 bath 1 garage
Available
Goddards Lane, Camberley, Surrey
Features
Summary
Property Bee are delighted to present this unique and spacious three/four-bedroom detached bungalow, offering approximately 1,800 sq ft of beautifully maintained living space.
Description
Property Bee are delighted to present this unique and spacious three/four-bedroom detached bungalow, offering approximately 1,750 sq ft of beautifully maintained living space.
Set behind electric gates and offering generous driveway parking and a single garage, this home boasts a detached outbuilding with additional living accommodation, a private hot tub with bar area, and is nestled along a charming unmade road dating back to the early 1900s.
Upon entering, you're welcomed by a convenient entrance porch—perfect for shoes and coats—which leads into the bright and airy triple-aspect living/dining room, with access to a separate conservatory. The modern kitchen provides ample worktop and cupboard space along with designated areas for a washer and dryer.
There are three well-proportioned bedrooms, with the principal and second bedrooms benefitting from built-in storage.
Externally, the large, south-facing rear garden has been thoughtfully landscaped, featuring patio, lawn, and decking areas—ideal for both relaxing and entertaining. The property also includes two versatile outbuildings: one currently arranged as a bar and hot tub entertaining space, and the other providing guest accommodation with a bedroom, living area, kitchenette, and bathroom—ideal for visitors, extended family, or even home office use.
Perfectly positioned in the heart of Camberley, the home offers easy access to the town centre’s shops, restaurants, parks, and excellent transport links including the M3, M4, and mainline train stations. A Co-Op, award-winning butcher, and fishmonger are just a short walk away.
Utilities, Rights, Easements & Risks
Utility Supplies
| Electricity | Ask Agent |
|---|---|
| Water | Ask Agent |
| Heating | Ask Agent |
| Broadband | Ask Agent |
| Sewerage | Ask Agent |
Rights & Restrictions
| Article 4 Area | Ask Agent |
|---|---|
| Listed property | Ask Agent |
| Restrictions | Ask Agent |
| Required access | Ask Agent |
| Rights of Way | Ask Agent |
Risks
| Flooded in last 5 years | Ask Agent |
|---|---|
| Flood defenses | Ask Agent |
| Flood sources | Ask Agent |
Additional Details
EPC Charts

























